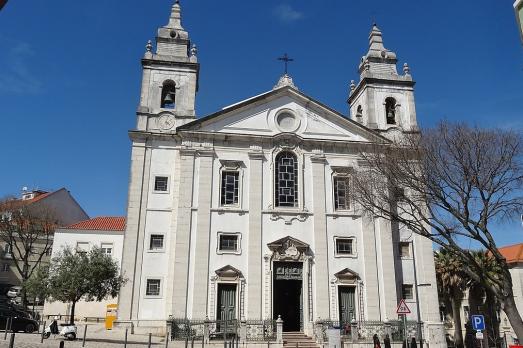
Igreja de Santa Isabel, Lisbon
Lisbon, PT
The Saint Elizabeth's Church or Igreja de Santa Isabel is a Catholic parish in Western Lisbon.
Here you can search for a building to visit. You can use the map find destinations, or you can use the filters to search for a building based upon what different criteria.

Lisbon, PT
The Saint Elizabeth's Church or Igreja de Santa Isabel is a Catholic parish in Western Lisbon.
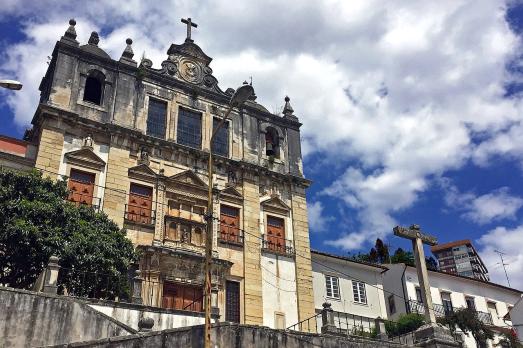
Coimbra, PT
The Igreja de Santa Justa is an 18th-century church in Coimbra.

Lisboa, PT
The Igreja de Santa Luzia or Church of Santa Luzia was built during the reign of Afonso I of Portugal, the first king of the country. The church is located next to the Santa Luzia viewpoint to which it gives its name.
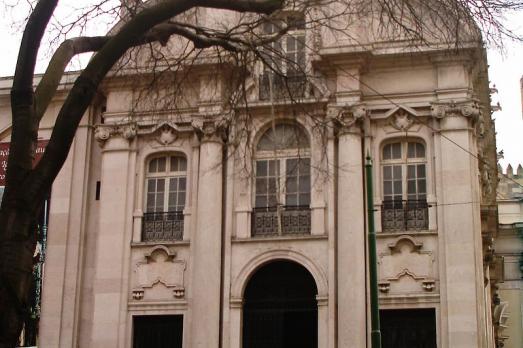
Lisbon, PT
Santo António is a Rococo church from the 18th century, it is classified as national monument.
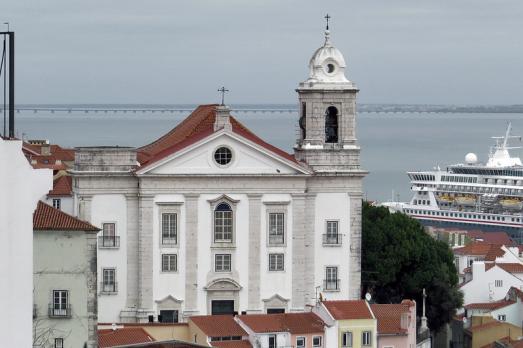
Lisbon, PT
The Igreja de Santo Estêvão is a church founded in the 12th century and rebuilt in the 18th century in the Alfama district of Lisbon. The terrace in front of the church offers a wonderful viewpoint over the Tagus River.

Porto, PT
The church of Santo Ildefonso was rebuilt from 1730 to 1739, the first church (dating from the 13th century) having been found in ruins. Its facade is covered with azulejos.
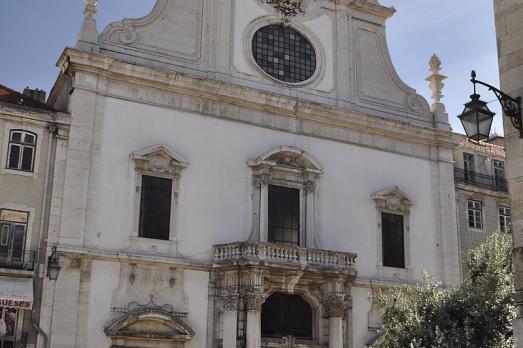
Lisbon, PT
The Church of São Domingos, of the convent of Santo Domingos de Lisboa, was built in 1241, but bears the features of the period of its reconstruction in 1536, after an earthquake.
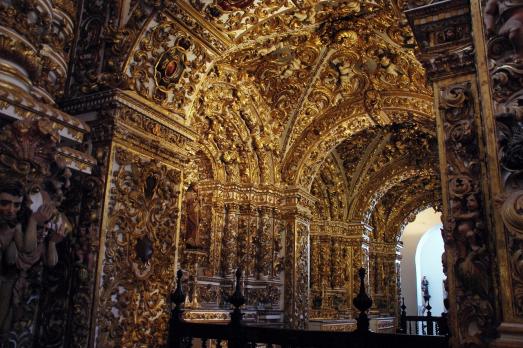
Porto, PT
São Francisco is a Gothic church of the city of Porto. Its construction began in the 14th century as part of a Franciscan convent. The building is notable for its collection of Baroque golden sculptures of the 18th century.

Lisbon, PT
The Igreja de São João de Deus is a church built in 1952 in the Areeiro district of Lisbon and dedicated to St. John of God.

Lisbon, PT
Since 1783, Igreja de São Mamede has been the parish seat of São Mamede, a former quarter of the city of Lisbon that occupies the hillside of the Castle of São Jorge.

new
The Chassidic Route is a cultural and historical trail tracing the rich legacy of Jewish communities in southeastern Poland and western Ukraine. This region was central to the rise of Chassidism in the 18th century. Here, we highlight 10 remarkable synagogues you’ll discover along this route.

he cradle of the Industrial Revolution in Germany, Chemnitz, is well-known for its industrial heritage landscape, but the city is also home to remarkable examples of religious architecture from different historical periods. Join us as we explore the key landmarks of this European Capital of Culture 2025.

The twin towns of Nova Gorica (Slovenia) and Gorizia (Italy), lying on the border between the two countries, have a rich religious heritage, steeped in centuries of tradition. If you are looking for ideas for your visit, take note of these 10 religious sites that you should not miss.