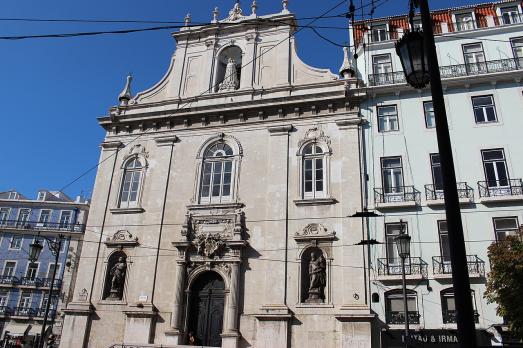
Igreja de São Miguel
Lisbon, PT
The Igreja de São Miguel or Church of St Michael is located in the heart of the Alfama district, the oldest and most emblematic quarter of Lisbon. It is one of the oldest churches in the city.
Here you can search for a building to visit. You can use the map find destinations, or you can use the filters to search for a building based upon what different criteria.

Lisbon, PT
The Igreja de São Miguel or Church of St Michael is located in the heart of the Alfama district, the oldest and most emblematic quarter of Lisbon. It is one of the oldest churches in the city.

Moura, PT
The Municipal Museum of Sacred Art of Moura has been housed since 2004 in the former Church of St. Peter (Igreja de São Pedro). It has a collection of more than one hundred pieces, dating from the 5th century to the present day.

Lisbon, PT
The São Roque church, built in the late 16th century, is one of the first Jesuit churches in the world. It is one of the few buildings that survived the earthquake of 1755.

Coimbra, PT
The Igreja de São Salvador was founded in 1064 and is part of Coimbra's Romanesque heritage. Both the façade and the interior have gradually incorporated new architectural styles over the centuries.

Lisbon, PT
The Church of Saint Sebastian or Igreja de São Sebastião da Pedreira was built in the 17th century under the reign of John IV of Portugal. The church suffered the impact of the 1755 earthquake, but the structure survived without major integral damage.

Porto, PT
The Terceira do Carmo Order built the Church do Carmo between 1756 and 1768 in a Rococo Baroque style. It was listed as a National Monument in 2013.

Lisbon, PT
Igreja do Coração de Jesus is a 1960s church by architects Nuno Portas and Nuno Teotónio Pereira.

Lisbon, PT
The Igreja do Corpo Santo is a church rebuilt in the 18th century that used to be part of an Irish convent of Dominican monks.

Lisbon, PT
The Igreja do Loreto (Church of Our Lady of the Loreto) was built in 1518 to offer Italian merchants a place of worship in Portugal's capital. For this reason the church is also known as the Church of the Italians.

Porto, PT
The construction of the Carmelite Church or the Discalced Carmelite Church began in 1616 and was completed in 1628. The decoration of the interior was not to be completed until 1650. The building, now occupied by the National Guard Republican, was classified as National Monument in 2013.

new
The Chassidic Route is a cultural and historical trail tracing the rich legacy of Jewish communities in southeastern Poland and western Ukraine. This region was central to the rise of Chassidism in the 18th century. Here, we highlight 10 remarkable synagogues you’ll discover along this route.

he cradle of the Industrial Revolution in Germany, Chemnitz, is well-known for its industrial heritage landscape, but the city is also home to remarkable examples of religious architecture from different historical periods. Join us as we explore the key landmarks of this European Capital of Culture 2025.

The twin towns of Nova Gorica (Slovenia) and Gorizia (Italy), lying on the border between the two countries, have a rich religious heritage, steeped in centuries of tradition. If you are looking for ideas for your visit, take note of these 10 religious sites that you should not miss.