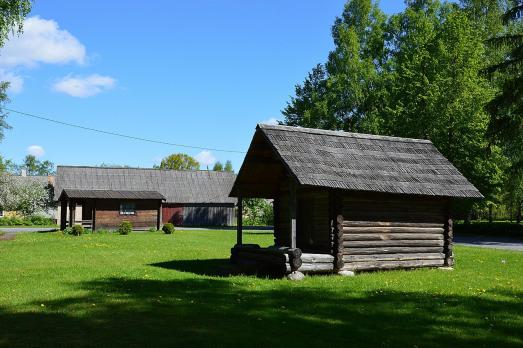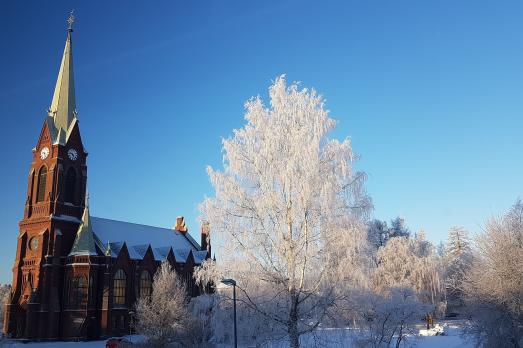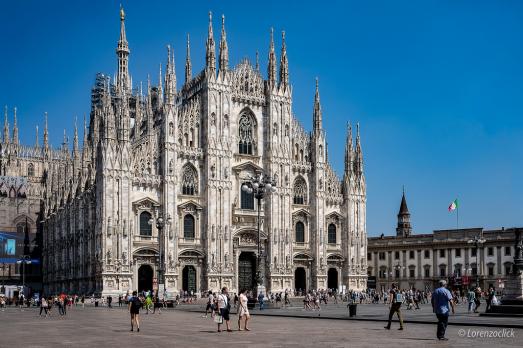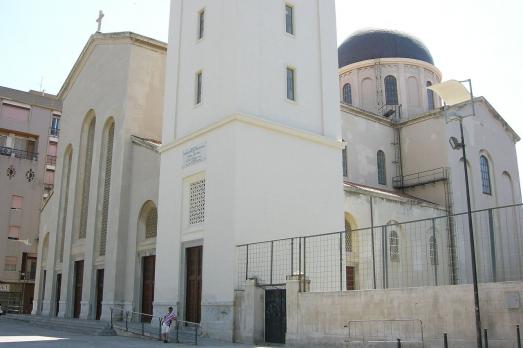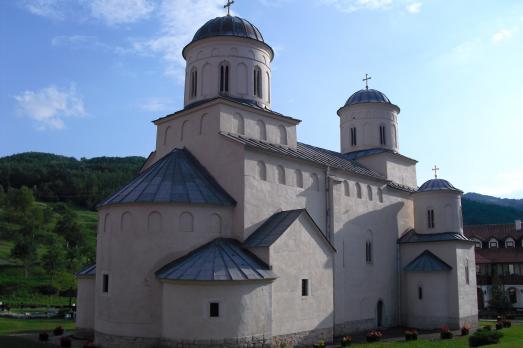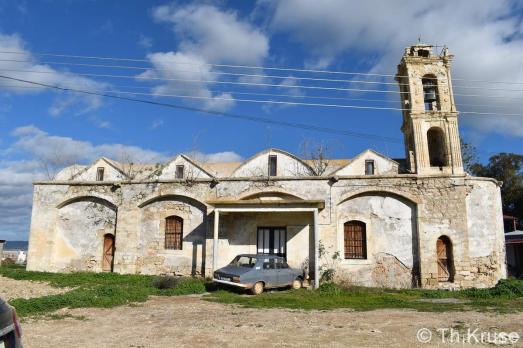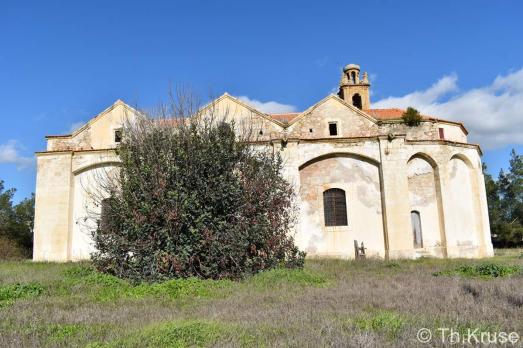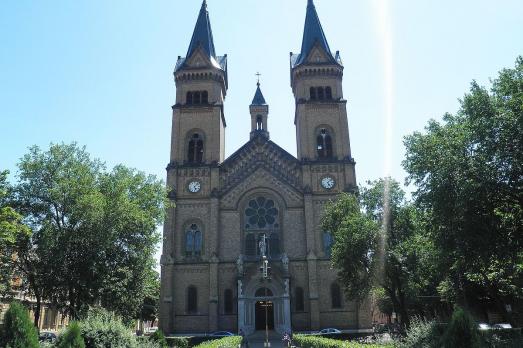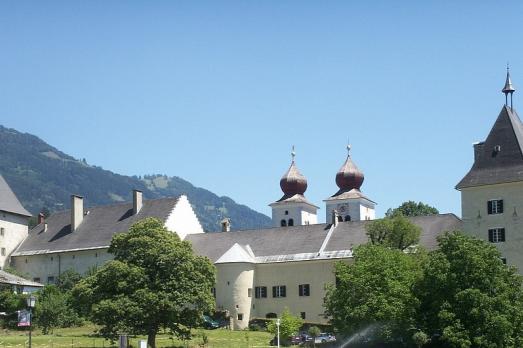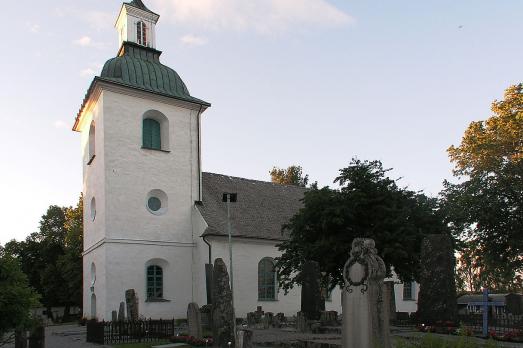
Mikaelikyrkan
Arvika, SE
The oldest parts of St Michael's Church date from the mid 17th century, although the church was preceded by a medieval wooden church dedicated to St Michael. The present church was begun in 1647 but was not yet fully completed in the 1680s. Its present form is the result of radical reconstruction in the 1780s, partly according to plans by C. F. Adelcrantz, when the chancel was given a three-sided end and the west tower and sacristy were added.
