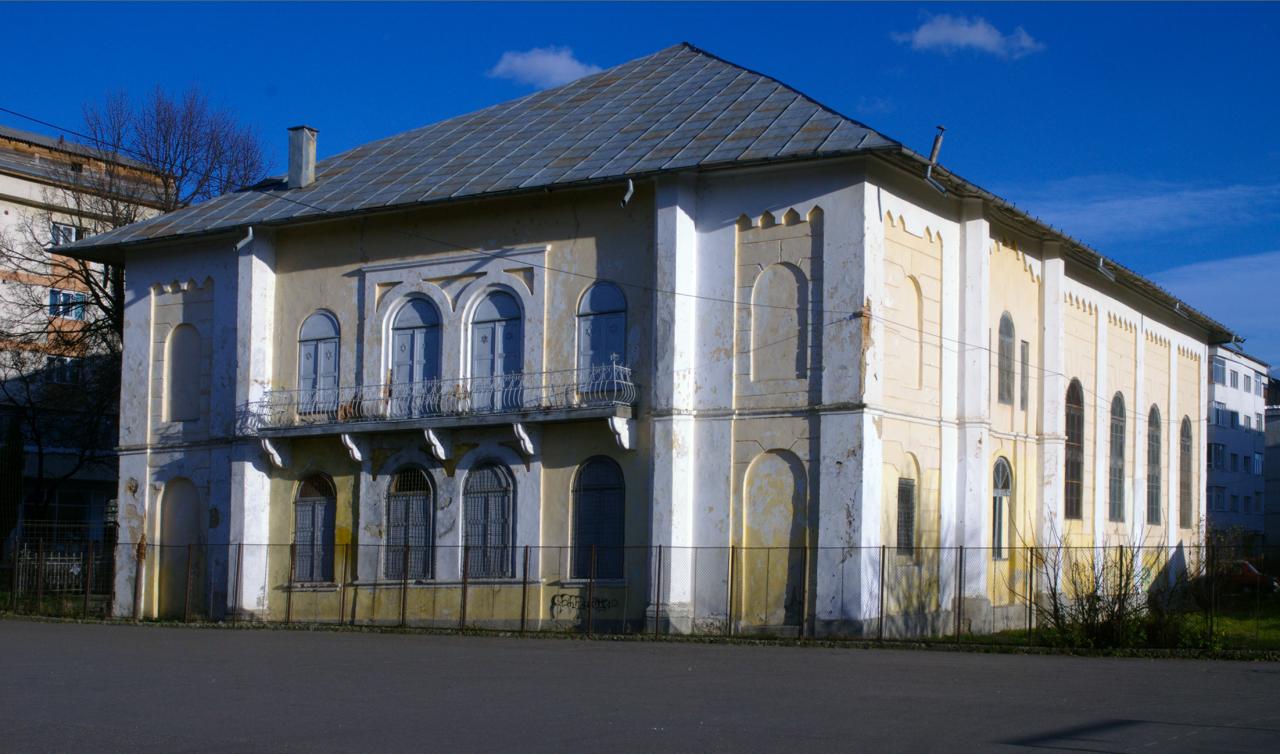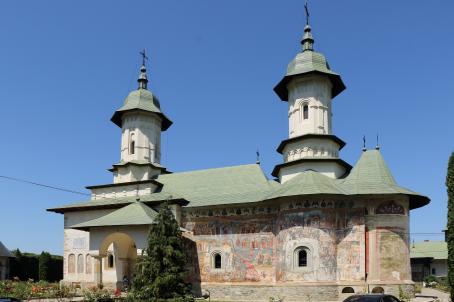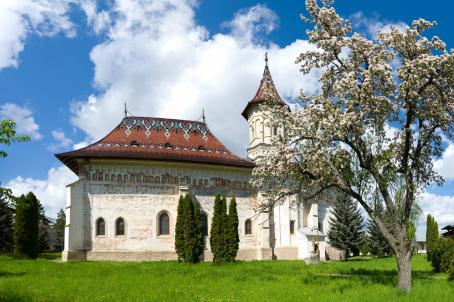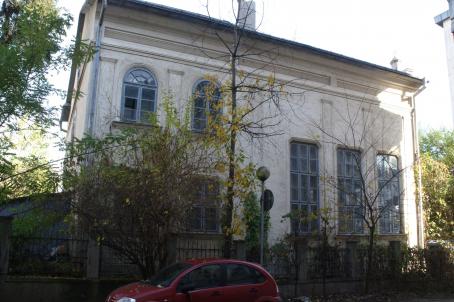Great Synagogue in Fălticeni

The Great Synagogue in Fălticeni is a monumental construction with area of about 600 square meters. The synagogue was built in 1868 according to the date on the Torah Ark. The walls of the synagogue dissected by pilasters and decorated by cornice. The entrance to the synagogue on the north side artistically elaborated. A balcony situated above the entrance. The west wall of the synagogue adorned with a large balcony. The place of Torah Ark on the eastern wall pointed by round window. The synagogue is decorated with large semi-circular windows.
About this building
For more information visit on this building visit http://historicsynagogueseurope.org/browser.php?mode=set&id=1653





