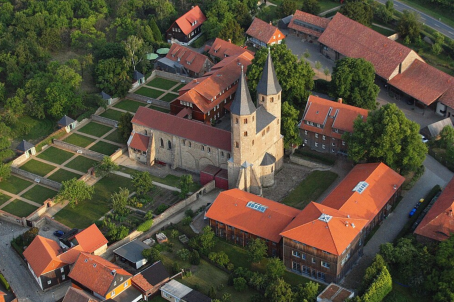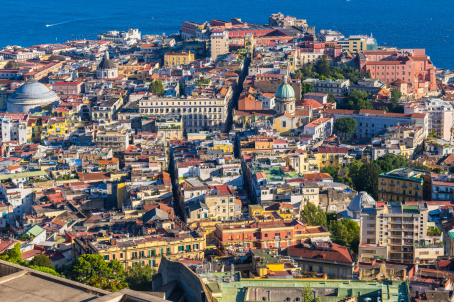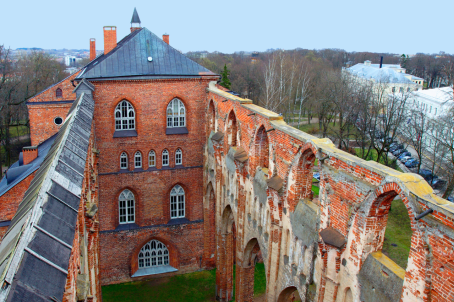Protestantse Kerk
Garrelsweer, NL
Neo-Romanesque church with a small tower.
Here you can search for a building to visit. You can use the map find destinations, or you can use the filters to search for a building based upon what different criteria.
Garrelsweer, NL
Neo-Romanesque church with a small tower.
Beuningen (Gld), NL
Extremely important Stuytkerk with dome and tower. Baroque altars. This church looks a lot like the (former) St. Egbertuskerk in Almelo (also tower and dome).
Nieuwenhoorn, NL
Historic village church with tower. Nieuwenhoorn is a small village north of Hellevoetsluis. This church is listed as a National Monument of the Netherlands.
Deurne, NL
The Protestant Church is a Protestant church building in the North Brabant town of Deurne , located at Helmondseweg 5.

Angeren, NL
Small reconstruction church, built to replace a church destroyed during the war.
Kolderveen, NL
Dutch Reformed Church. 14th century tower and three-sided closed church completed in 1471. Inventory: pulpit 1703.
Loenen aan de Vecht, NL
Cruciform church with roof turret in neo-Gothic forms. Built as a Reformed Church. This is now the church building of the Protestant Church (PKN) in Loenen aan de Vecht. In addition, in Loenen there is also the historic Village Church, as a Reformed Church with a Reformed Bond signature.
Mastenbroek, NL
Shortly after the embankment of 1364, Mastenbroek became an independent parish. At the same time, probably between 1364 and 1369, the church was built. The church was dedicated to Onze Lieve Vrouwe ter Zon. The church building was repeatedly restored and renovated, for example after a fire in 1647, of which renovation one of the inscriptions at the entrance still reminds us. The choir (1531) of the late Gothic single-nave building is somewhat narrower than the nave (1647). The tower was replaced by a new one in 1845.
Heteren, NL
Neoclassical church without a tower. Built to replace the previous historic church, the old tower of which remains standing, near the present church. The church was badly damaged by war violence in 1944. Restored in 1946. In the meantime, an emergency church has been in use. This church is used by a Reformed Church with a Reformed Federation signature.
Ossendrecht, NL
The 19th-century Protestant Church (formerly Dutch Reformed) on Dorpsstraat was restored in the summer of 2006 and put back into use on Sunday 3 September. The most important thing is that the church now has ancillary rooms for all kinds of activities outside of church services. The restoration was led by architect Weijts from Bergen op Zoom. A bell tower at the church. This church is listed as a National Monument of the Netherlands.

new
Nestled amidst the serene landscapes of the Harz region, lies a hidden gem for nature enthusiasts and history buffs alike - the Harz Monastery Hiking Trail. Lace up your hiking boots and embark on this captivating adventure that will transport you back in time.

The Holy Mile (Miglio Sacro) of Naples is a one-mile-long itinerary, through sacred places linked to the city's patron saint, San Gennaro, in the Rione Sanità district. Discover the city from a new perspective with this unique walking tour.

As a university city, cultural offerings abound in Tartu and will reach their peak after being designated one of three European Capitals of Culture for 2024. In this list, we've compiled the most interesting sacred places to visit in and around the old town.