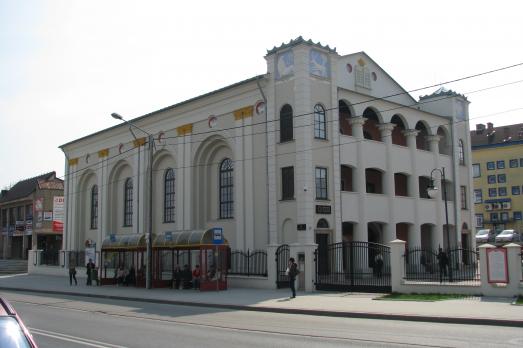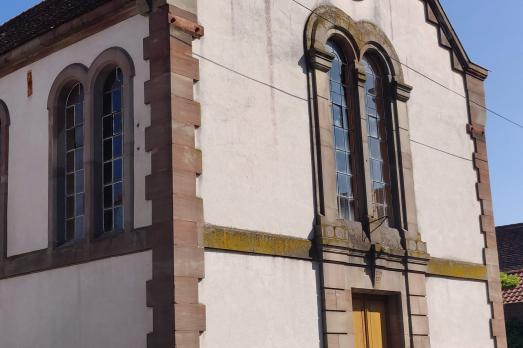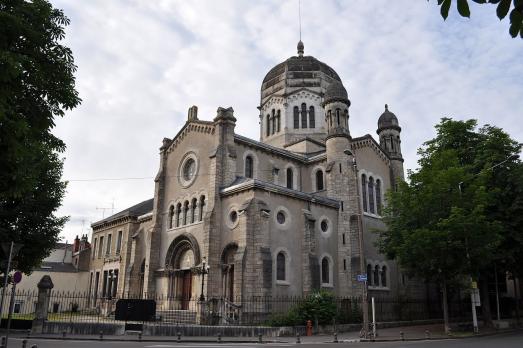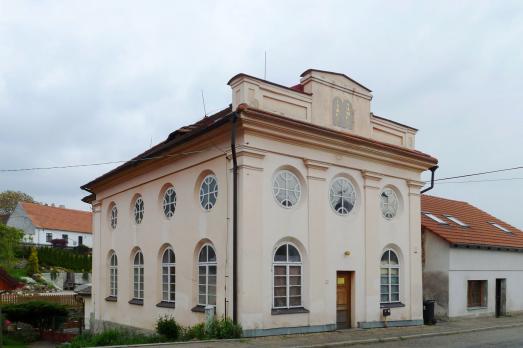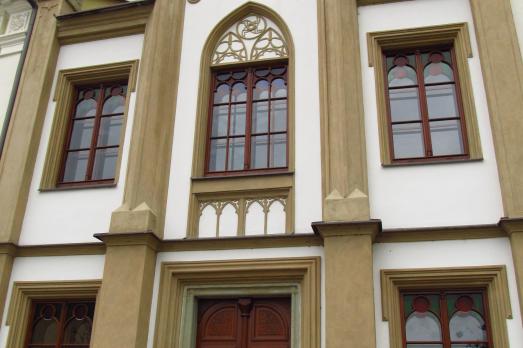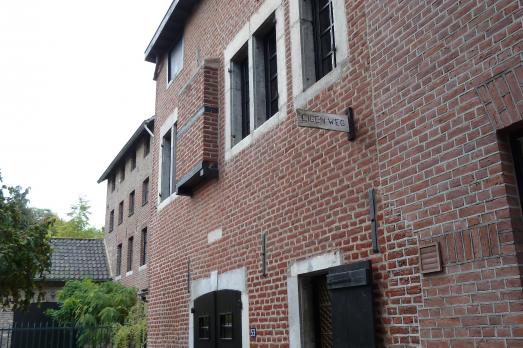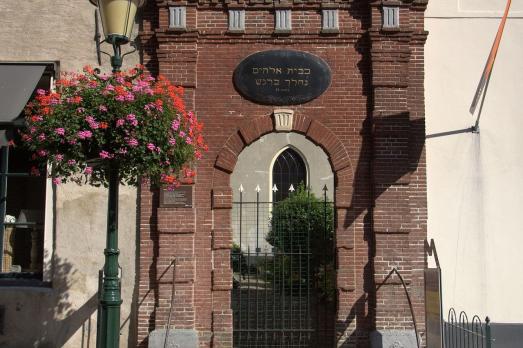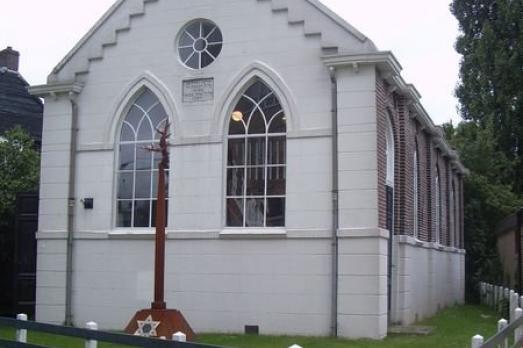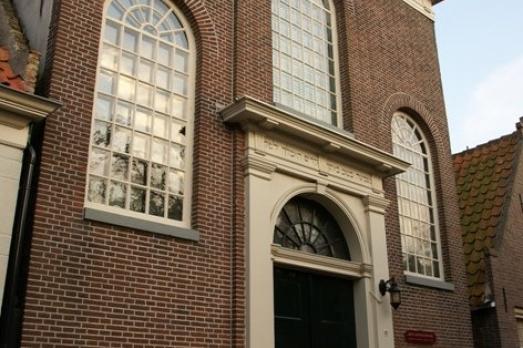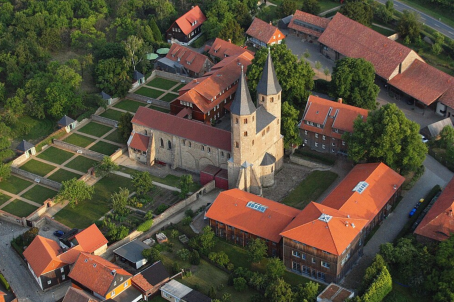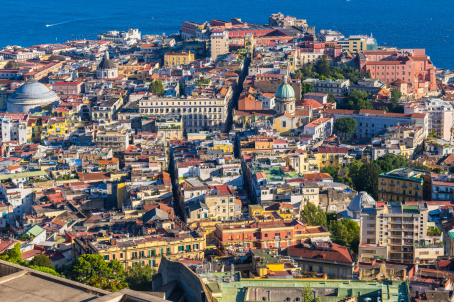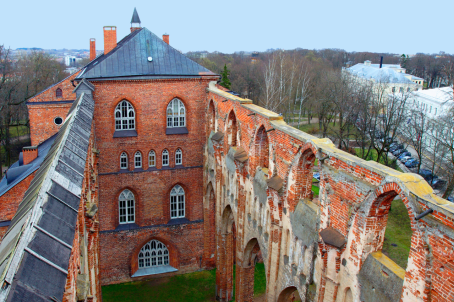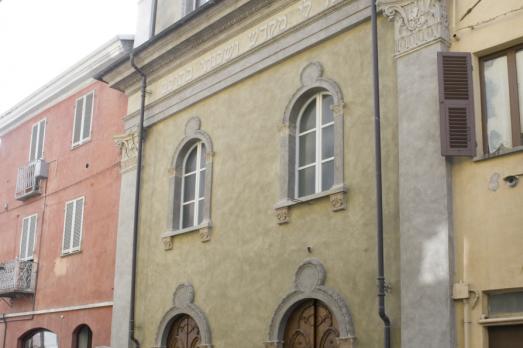
Synagogue in Cuneo
Cuneo, IT
The Synagogue in Cuneo was built 1611 and restored in 1884. This Baroque stone building still serves as a synagogue. The synagogue is part of a large compound of communal buildings, including a mik've, a public oven and a communal gathering hall. The prayer hall, in the second and third floors is a three-storied building, flanked by dwelling houses from both sides and in its back yard. The façade in the east is divided into two parts by a protruding architrave. On the first floor are two arched entrances, topped by two arched windows, set on the second. Two pilasters with Corinthian- like capitals are delimited the façade and support a cornice. The third arched floor is a later addition and is built above the architrave. It comprises three arched windows.
