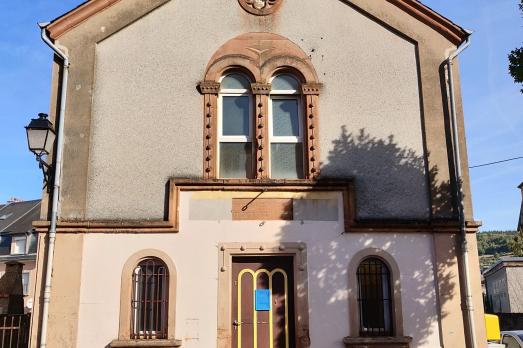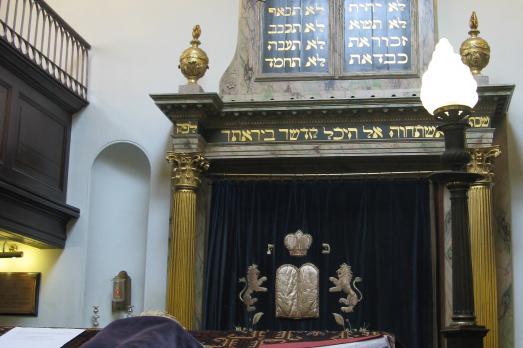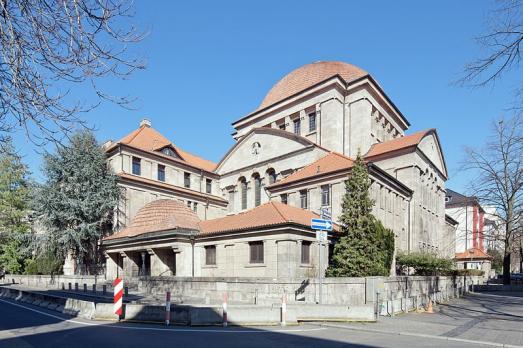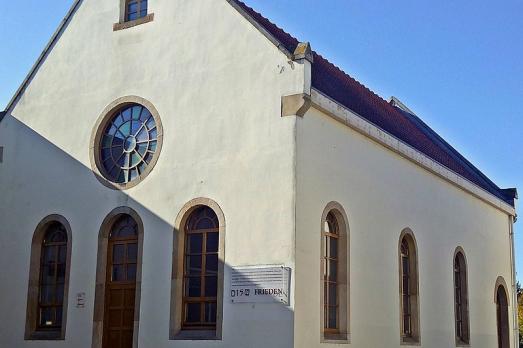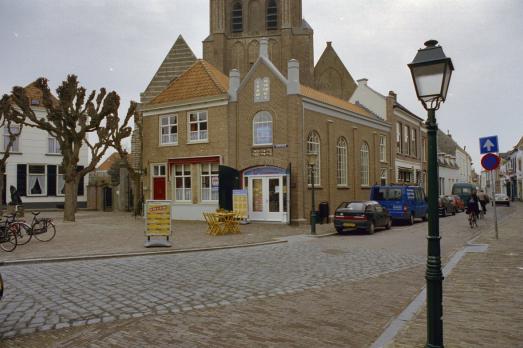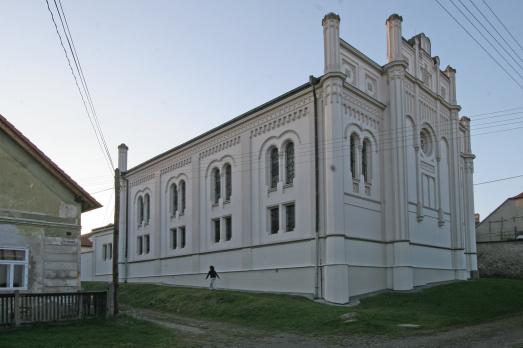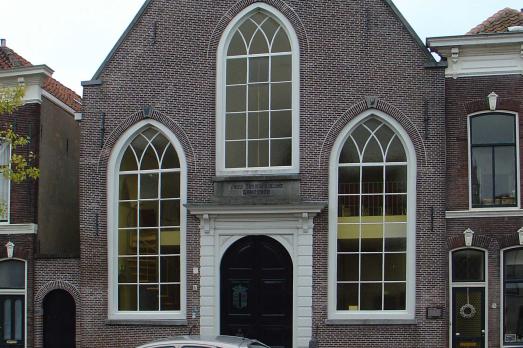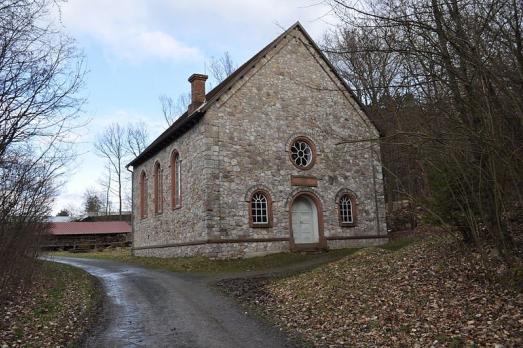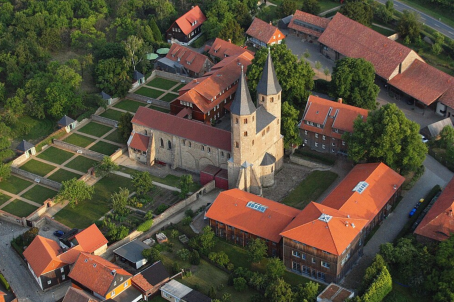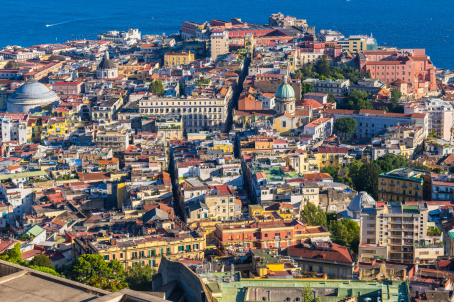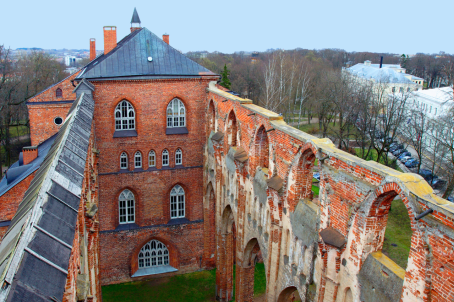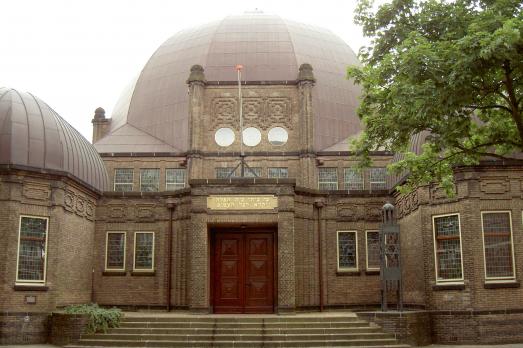
Synagogue in Enschede
Enschede, NL
The monumental synagogue complex was constructed in a symmetrical manner. The three building segments of the complex are provided with a dome of which the central dome towers above the surrounding architecture. The synagogue complex includes small prayer rooms, classrooms, administrative spaces, a mikveh and residence for the Rabbi and Jewish tutor. The synagogue replaced an older synagogue (dated ca. 1865) which was located along the Stadsgravenstraat. A new proposed design was created by the architect K. P. C. de Bazel in 1918/19. After the death of de Bazel, the design of the synagogue was taken over by the architect A. P. Smits. The building plan of the complex was expanded but the rectangular-shaped assembly hall, topped by a large twelve-sided dome, as designed by de Bazel, was left unchanged. The ornamental details of the architecture are reminiscent of Egyptian and oriental building styles. The building was consecrated as for Jewish religious services in the year 1928. It was renovated by the architect S. B. de Boer in 2001/03. The same architect designed the cemetery chapel of Enschede along the Noord Esmarkerrondweg which was designed in a similar architectural style.
