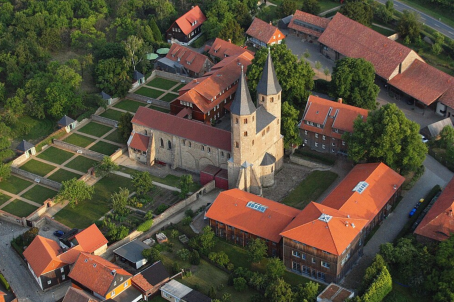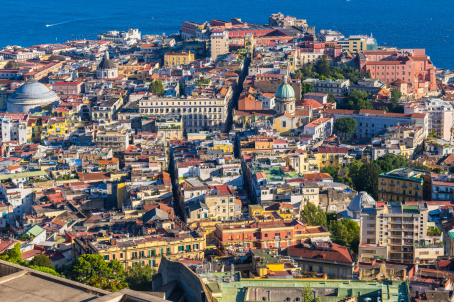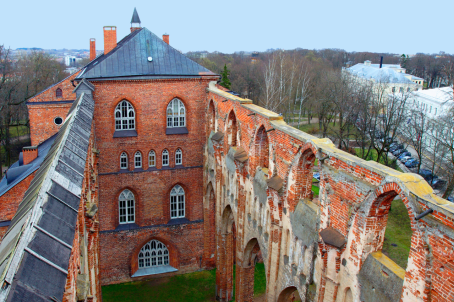H. Maria van Jessekerk
Delft, NL
Built as a Roman Catholic Church with the original name St. Joseph Church. Architecturally extremely important, beautiful work within the oeuvre of EJ Margry, especially because of the front facade with two non-identical towers of 72 m, but also because of many other details in the interior (see also descriptions below). Because of the devotion to Maria van Jesse, up to and including the present, in a side chapel to the left of the choir, this church has been officially called "Maria van Jesse Church" since about the beginning of the 1970s. Popularly, this church was, and is, called "Burgwal Church".





