
Heilige Franciscus Xaverius
Amersfoort, NL
Important neoclassical church with tower. Extension 1882.
Here you can search for a building to visit. You can use the map find destinations, or you can use the filters to search for a building based upon what different criteria.

Amersfoort, NL
Important neoclassical church with tower. Extension 1882.

Amsterdam, NL
The Krijtberg is the successor to a clandestine church that had been located in a house called Crijtberg since 1654 and was served by Jesuits. Construction of the current church began in 1881. The neo-Gothic church was designed by architect Alfred Tepe . Just as he had done with the Sint-Willibrorduskerk in Utrecht, Tepe had to build a large church on a relatively small surface area, this time between the existing canal houses.
Steggerda, NL
The main object of the church complex is the Catholic CHURCH, dedicated to St. Fredericus. The church was built in 1921 to a design by architect Wolter te Riele (1867 - 1937) in a style variant of the Neo-Gothic. Wolter te Riele was a traditionalist in this respect who remained a supporter of the Neo-Gothic architectural style until his death in 1937. The design for the church dates from 1920 and is strongly related to that of the church of Montfoort (Utrecht), completed a few years later. The construction was awarded to the Koenders brothers from Enschede in September/November 1920. The church served as a replacement for the clandestine church from 1839, which was built elsewhere (Overburen).
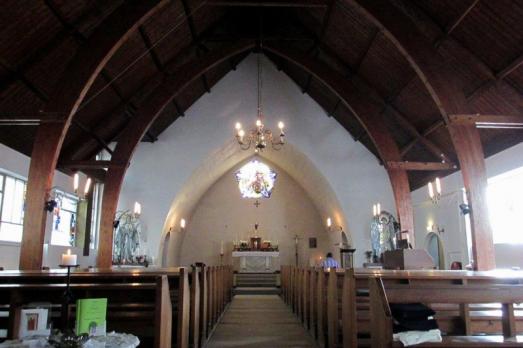
Amsterdam, NL
The Hillehuis, considered a textbook example of the first steps of the Amsterdam School. The result is still fairly traditional, with mainly vertical lines. Construction entrepreneur K. Hille was the client.
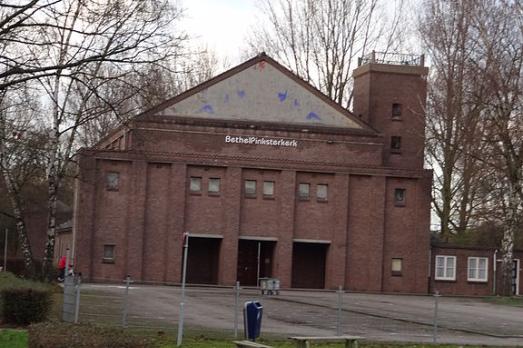
Arnhem, NL
Built as a second Roman Catholic parish church in the southern Arnhem reconstruction district of Malburgen, named Heilige Geest. Out of use as a Roman Catholic Church in the late 1970s. In use as a Bethel Pentecostal Church on a rental basis since 1981. Purchased from the Roman Catholic Church by the Bethel Pentecostal Community in 2012.
Heerenveen, NL
The current Roman Catholic church, the fourth, was built in the centre, approximately 50 metres west of Crackstate . The design is by architect HCM van Beers and is in traditionalist style . The three-aisled church was completed in 1933. The building has a crossing tower with a small spire and a tower, in which three bells are located, with a high spire. The baptismal chapel connected to the church also has a spire. The pulpit comes from the studio of sculptor Friedrich Wilhelm Mengelberg . The organ from 1867 was made by Adema . It is a national monument .
Brunssum, NL
Simple modern church with small bell tower. The church is located in a new residential area on the northwest side of the town of Brunssum, on the Florence Nightingalestraat. A community center was built against the church at the back. The church was dedicated to the Holy Spirit. The small tower, to the left of the church, was replaced at some point (when?) by the current one.
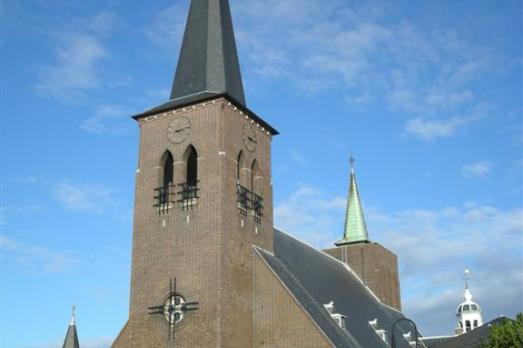
Oss, NL
Originally built in the name of St. Gerardus Majella 1924-1925, this church was built by the architect Ed. Cuypers and was nicknamed the "Fisherman's Church". It was originally established as a so-called "folk church" with a very wide nave. It has a large extension choir and transept which was built in 1958-1959. This extension was demolished again in 1997, however.
Breugel, NL
This Gothic church was built in the second half of the 14th century. Possibly after arson, the medieval construction in the nave and choir was replaced around 1580. The originally 25-metre high spire fell on the roof of the church during a storm on 9 November 1800. The current, much lower spire was built in 1821. Due to dilapidation, the transepts were demolished in 1822. During a church restoration in 1960, transepts were added again. The three stained glass windows from 1893 were made in Antwerp. The beautiful Vollebregt organ dates from 1854 and was completely restored in 1970. Above the entrance to the chancel, the lower parts of blind niches are visible, these continue above the barrel vault. These are the remains of - bricked up - windows that were once in the west facade of the current chancel. This choir once served as a village church. The choir vault rests, like the tower vault, on sculpted corbels. This is unique in Brabant churches. The renovation and extension of 1960 were carried out according to a design by architect J. Strik .
Kruisland, NL
Originally a single-nave neo-Gothic church with a tower, designed by JJ van Langelaar. In 1923, two side aisles were added. This added 278 seats. This was very much needed, because the parish was growing. It was an expensive renovation for that time; the costs were approximately 36,000 guilders. In 1944, during the Second World War, the church was blown up by the Germans. In 1958, they started rebuilding the church. In 1958, the church was partially put back into use, and in 1959 the two bells were inspected, which were placed in the then rebuilt tower in 1960. In later years, much has happened to the interior. The church has lost many of its original paintings, but is now lighter and more adapted to the times.
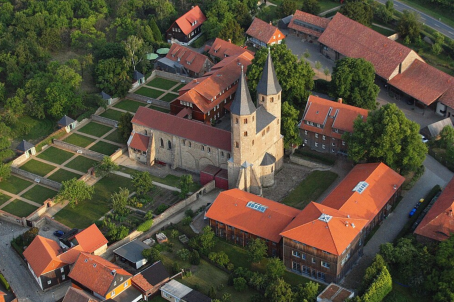
new
Nestled amidst the serene landscapes of the Harz region, lies a hidden gem for nature enthusiasts and history buffs alike - the Harz Monastery Hiking Trail. Lace up your hiking boots and embark on this captivating adventure that will transport you back in time.
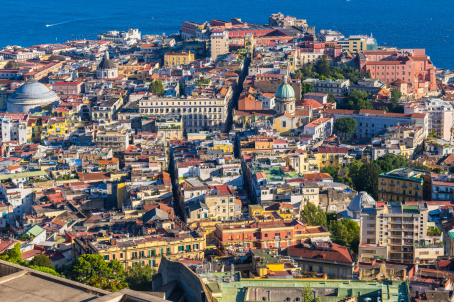
The Holy Mile (Miglio Sacro) of Naples is a one-mile-long itinerary, through sacred places linked to the city's patron saint, San Gennaro, in the Rione Sanità district. Discover the city from a new perspective with this unique walking tour.
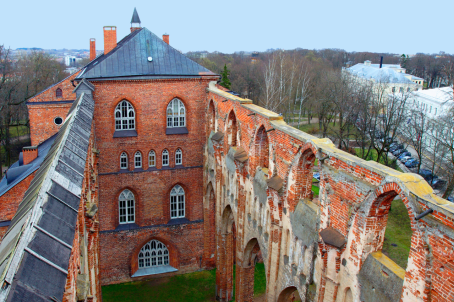
As a university city, cultural offerings abound in Tartu and will reach their peak after being designated one of three European Capitals of Culture for 2024. In this list, we've compiled the most interesting sacred places to visit in and around the old town.