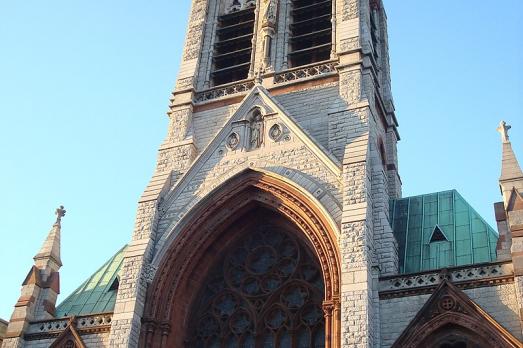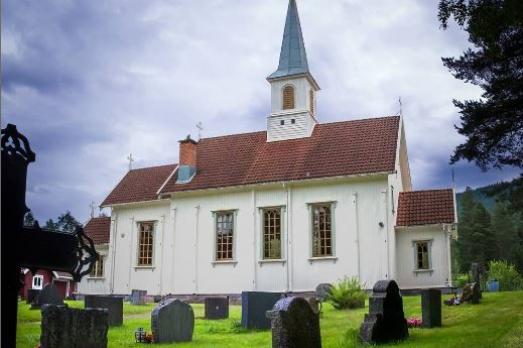John the Baptist
Kilder, NL
The church was built in 1886, with John the Baptist being adopted as patron saint. Before this church was built, the inhabitants of Kilder had to rely on the St. Oswaldus Church in Zeddam until 1854 and on the St. Martin's Church in Wehl for thirty years after that. A central point in the parish, near the Hagelkruis of Kilder, was chosen as the location for the church. On 17 June 1886, the church was consecrated by the Archbishop of Utrecht, Petrus Matthias Snickers. The church was designed by Alfred Tepe in neo-Gothic style. Above the entrance, which is incorporated in the tower, there is a large pointed arch window. The tower is crowned with a spire and flanked by a staircase tower. There are several stained glass windows in the church. In front of the church, on the left, there is a statue of the Sacred Heart. To the right of the rectory is a statue of Mary Queen of Peace, which was donated by the parishioners on August 18, 1946 on the occasion of the 60th anniversary of the parish and out of gratitude that Kilder was spared in the war. The church is a municipal monument, as is the adjacent rectory.









