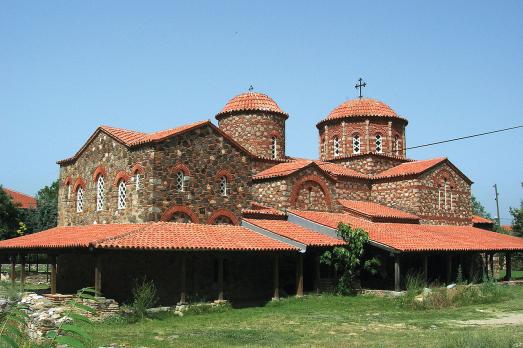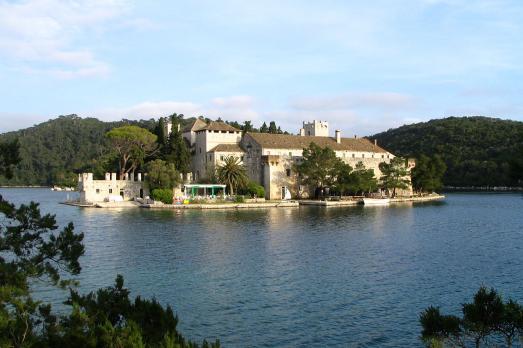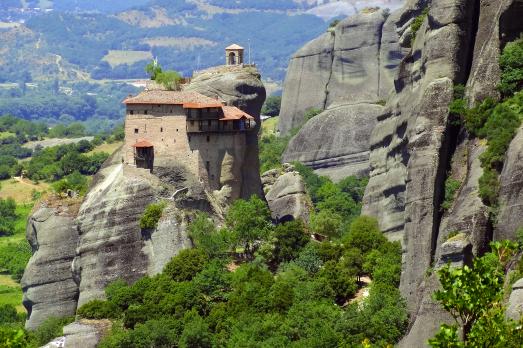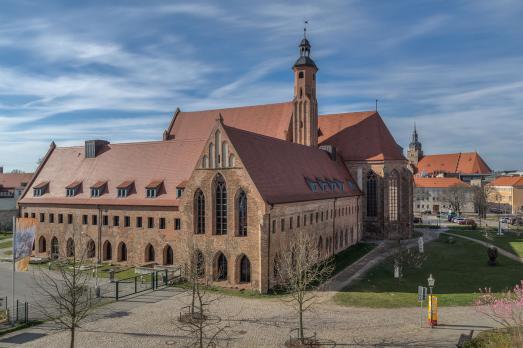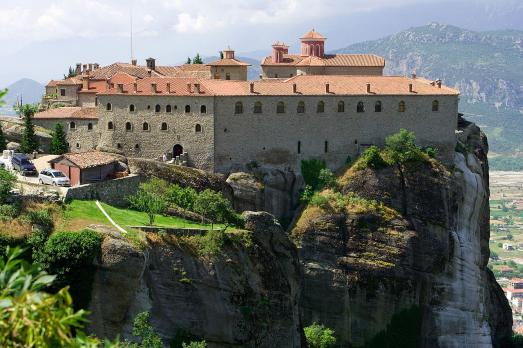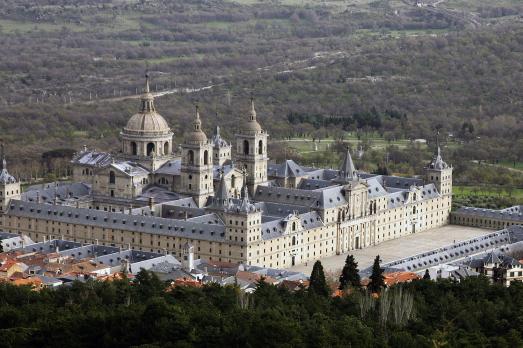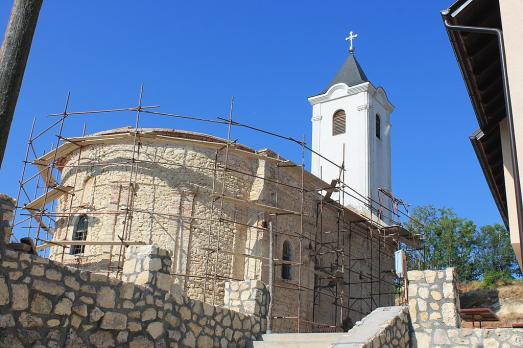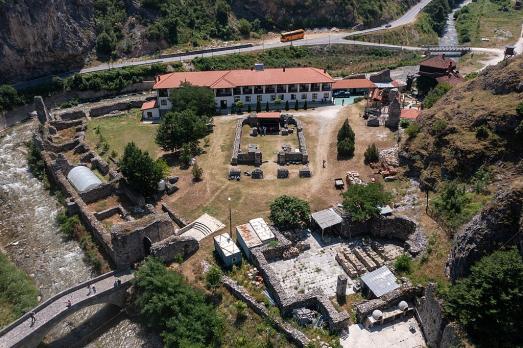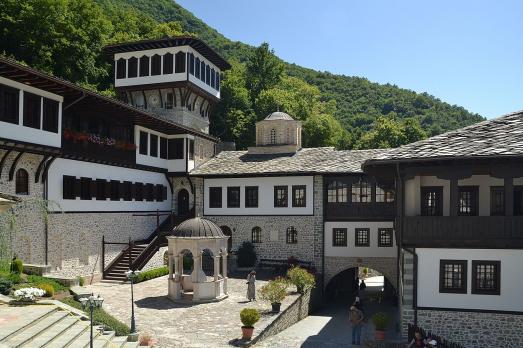
Monastery of St. Jovan Bigorski
Rostushe, MK
The Monastery of St. Jovan Bigorski, founded in 1020, consists of a church, an ossuary, a defence tower, monastery buildings and a newly built visitors' house. Attacked by the Turks in the 16th century, its reconstruction did not begin until 1743. Between 1812 and 1825, the complex was considerably enlarged. The monastery is famous for its carved wooden iconostasis made between 1829 and 1835 and for its icon of St. John the Baptist, which is said to have miraculous properties.
