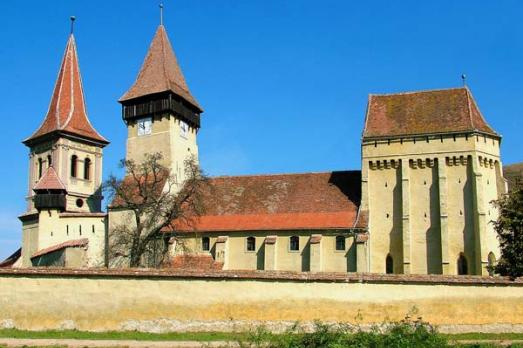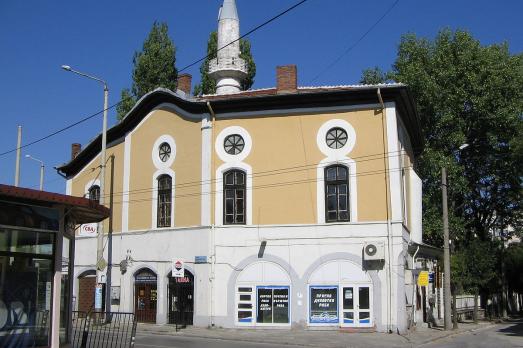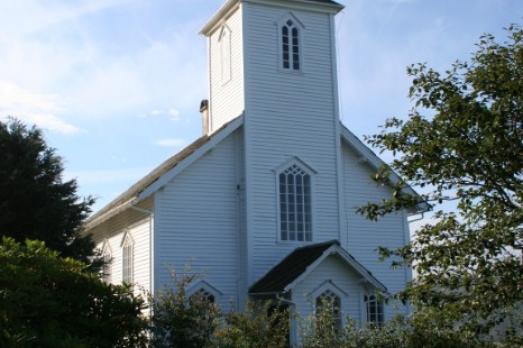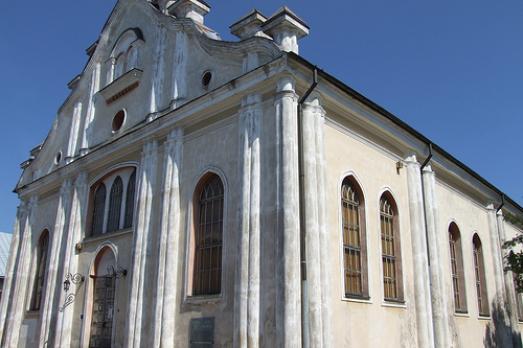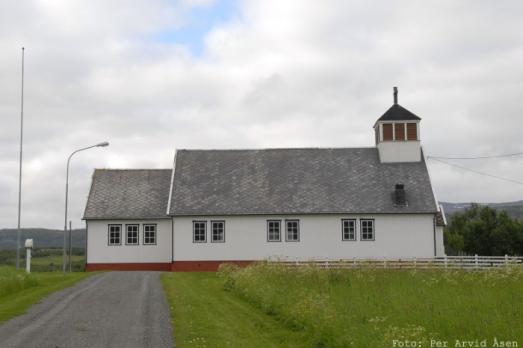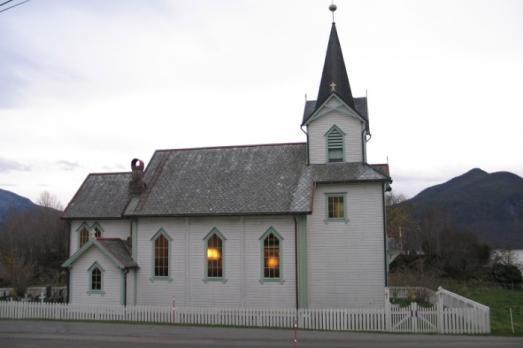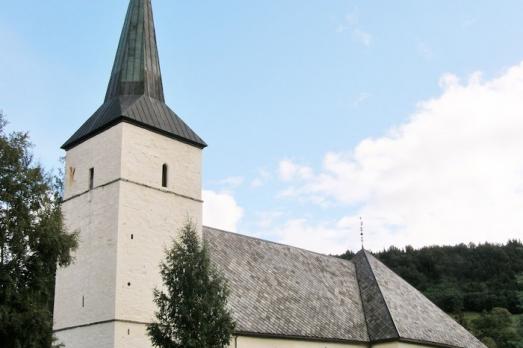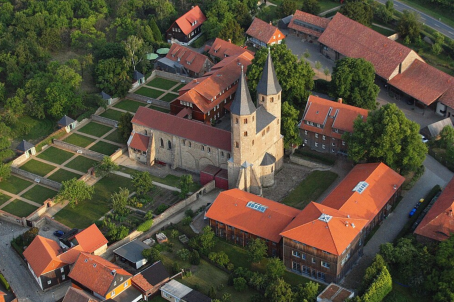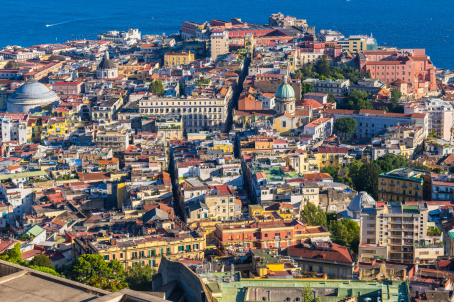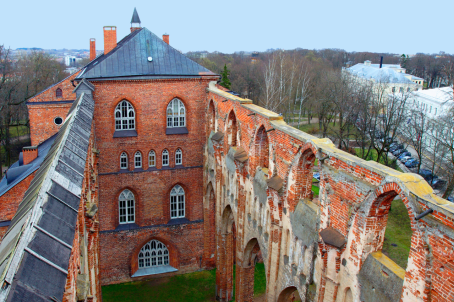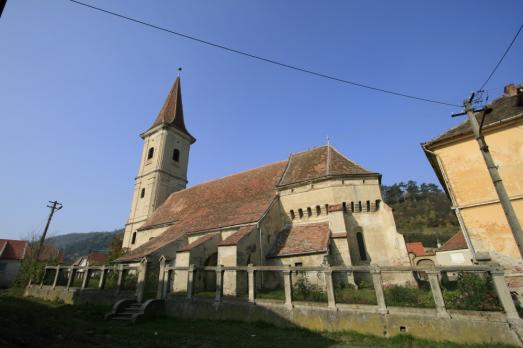
Şeica Mare Fortified Church
Șeica Mare, RO
Built in the 13th century as an unfortified three-aisles basilica with apse, the church was protected through a curtain wall with defence towers since the 15th century. Later the church itself was fortified by dismantling the northern aisle. A brick-made barrel vault replaced the wooden ceiling of the nave. In place of the apse a chancel with polygonal end was erected in the middle of the 16th century. In addition it was heightened with two defence levels. Some ornamental paintings have been preserved on the outside of their walls. In the year 1800 the church was extended to the west by one third, adding the bell tower to the western facade six years later. The fortification was demolished completely 100 years later. On the eastern side the school replaced the curtain wall. The barrel vault of the nave and the cross vault in the aisle have been preserved until today. Well worth seeing are the Baroque pulpit and the altar of 1776.
