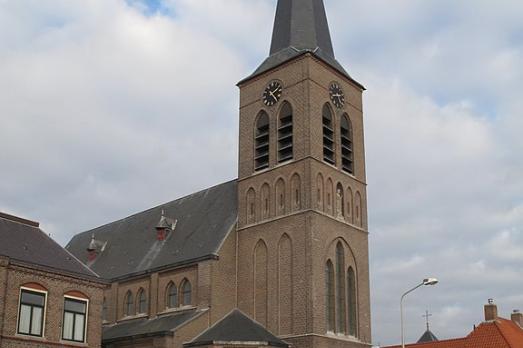Heilige Sebastianus
Herpen, NL
Roman catholic church of St. Sebastian, consisting of a 14th century tower, rising flat, the masonry enlivened with blind niches; a Gothic choir from the end of the 15th century, and a neo-Gothic nave, built in 1907 by C. Franssen to replace a much lower nave. The choir, which is soberly treated on the outside, is covered by a rich net vault, the ribs of which come down to sculpted gilded heads. This vault shows a rich, heavily raised painting with saints' figures, passion emblems and vine ornaments, a gift from Philips van Cleve Ravenstein (died 1521), whose coat of arms is depicted in one of the vault shells. The largely neo-Gothic nave is three-aisled, with clustered pillars and triforium. Against the east wall of the side aisles, the vault ribs come down to sculpted gilded heads, just as in the choir. The church has a 13th century bluestone baptismal font, the bowl of which, decorated with heads and evangelist symbols, rests on a renewed shaft and foot surrounded by four columns. In the tower portal a 15th century Dutch Calvary group, originally belonging to a triumphal beam, polychromed (a copy on the neo-Gothic triumphal beam in front of the choir, a second copy in the churchyard). Small polychromed statue of St. Sebastian from around 1500. Baroque statue of Mary from around 1700. Statue of St. Anne with Three, polychromed, around 1500, from the St. Anne chapel in Groot-Koolwijk. Oak bell frame with bell by G. de Hintum, 1432, diam. 124.5 cm. Mechanical tower clock, B. Eijsbouts, 1920, equipped with electric winding.






