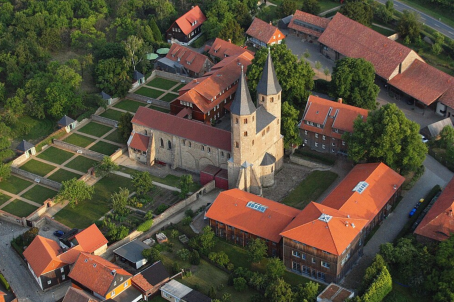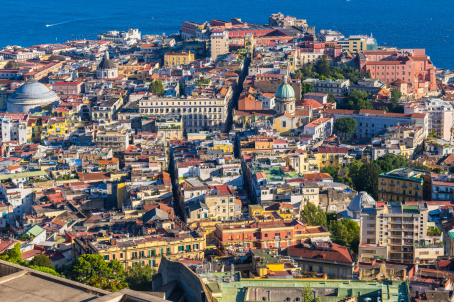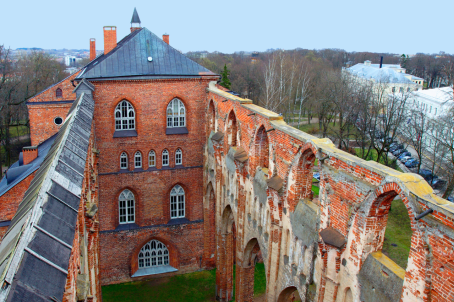Onze Lieve Vrouw Geboorte
Lent, NL
Built in 1877-1879 to a design by architect G. te Riele Wzn. (1833-1911) in neo-Gothic style. The side aisles were added in style in 1925-1926. The church is of the cruciform basilica type with one west tower, a three-aisled nave, straight closed transepts, a short choir with three-sided closure and three-sided closed side chapels. The side aisles added in 1925 are one bay shorter on the west side than the central nave. The baptismal chapel is extended on the south side against the first bay of the central nave. The sacristy with hipped roof is located in the corner between the choir and the northern transept. The transepts do not extend beyond the nave. The ROOF of the central nave, the transept and the choir consists of two intersecting saddle roofs with the same ridge height. The roofs are placed between higher bricked gables with donkey backs and shoulders. The aforementioned saddle roofs, as well as the hipped roofs of the side aisles, chapels, sacristy and the constricted spire of the bell tower are covered with slates in Maasdekking. The spire is provided with four clocks at the point of constriction. The crowning consists of a wrought iron tower cross with weathercock. With the exception of the spire, the roofs drain via gutters laid on the bricked wall. A total of three dormers have been placed in the roof of the nave and the choir closure: wooden attic hatch, trefoil in gable top, hipped saddle roof with slates and piron.






