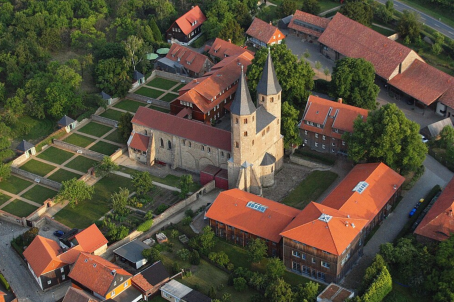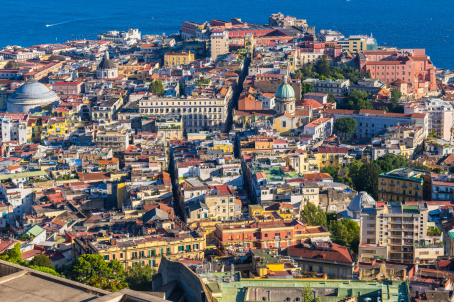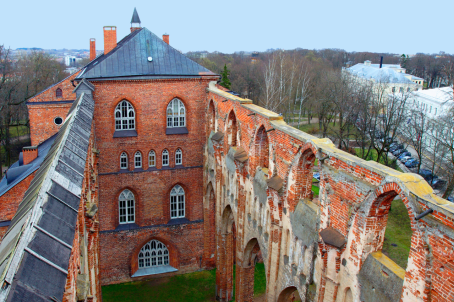Roman Catholic church, built 1946-1947 by architect NFA Molenaar jr. (1892-1973). The church is located in the Marlot district, the pre-war villa district with typical 1930s architecture. The building consists of the church with ancillary rooms, which are connected to the rectory at the rear on Marlotlaan via a corridor. The church hall is an elongated volume covered with a saddle roof. A small devotional chapel is housed in a strip at the entrance. The ancillary rooms at the rear are slightly lower and also have a saddle roof. The main entrance to the church is located in the gable end on Bloklandenplein, which is marked by a wooden portal with a saddle roof. The bell tower is incorporated in the gable end above the entrance. The interior looks somewhat more modern than the exterior due to the use of a steel construction that has been left prominently visible. The roof construction consists of steel trusses with steel purlins attached to them. Four dormers have been installed. Although mainly sober and functional in design, the interior has some embellishments. In the devotional chapel there is a relief statue of Mary, made by the Hague sculptor Albert Termote (1887-1978). The fencing of the devotional chapel was designed by Jan Koldeweij from Voorburg. A few years after completion, the interior was embellished with stained glass windows by glass artist Pieter Wiegersma (1920-2009). In 2005-2006, a restoration was carried out by the architectural firm Durieux-Hoek architects from Wassenaar. At that time, the roof covering was replaced and the floor construction replaced and provided with new tiling. The liturgical centre also received its current appearance (new altar and organ, new ambo). Compared to the surrounding buildings, the appearance of the church is quite traditional. The appearance reflects the lack of money and the shortage of materials immediately after the Second World War. The bricks of the masonry come from the rubble of the Bezuidenhoutkwartier, or as the architect himself said, “from the ruins of burnt down The Hague”. The walls are extremely low, so that a minimum of material had to be used. The iron factory trusses in the interior are also there because the “normal” wooden roof truss was not possible. The church is a sober and small building, equipped with only the necessary, whereby the architect had to improvise. The architect, Molenaar jr., worked on several other churches in The Hague before the war, including the Sacramentskerk (1925, Sportlaan) and the Sint Theresiakerk (1929, Apeldoornselaan). These designs are characterised by the traditional style with neo-Gothic elements, visibly influenced by Kropholler. After the Second World War, Molenaar's style became more modern-traditionalist. The Roman Catholic Church of the Immaculate Heart of Mary is of general importance because of its cultural-historical value as a representative and early example of church construction immediately after the Second World War,whereby the material scarcity of that period is evident from the design. The church is of urban development value as an example of a church building in the nationally protected cityscape Marlot and as a distinctive building among villas in the 1930s style. It has architectural-historical value because of its representativeness for the post-war oeuvre of the architect. Of art-historical value because of the presence of the works of art designed for this church: sculpture by the famous artist Termote, stained glass windows by Wiegersma.






