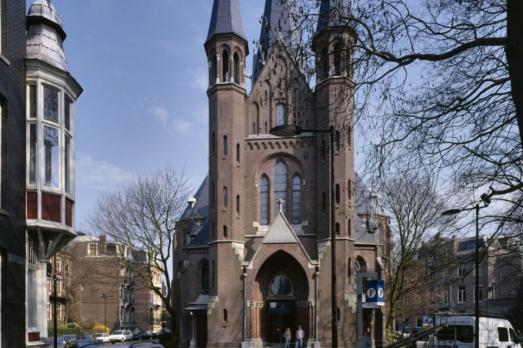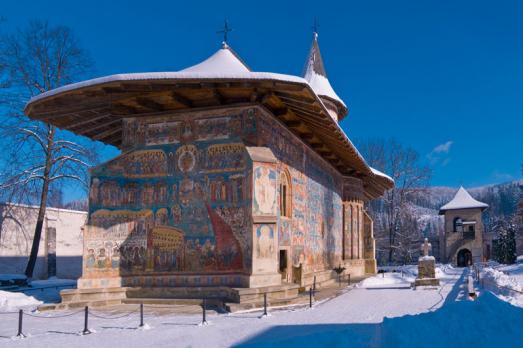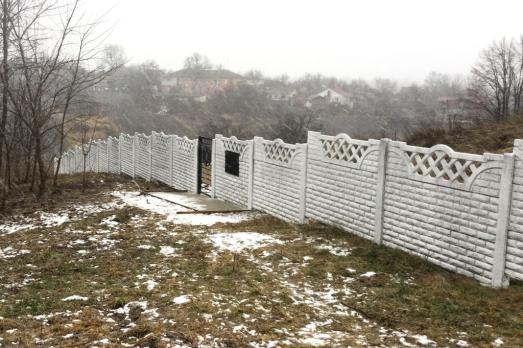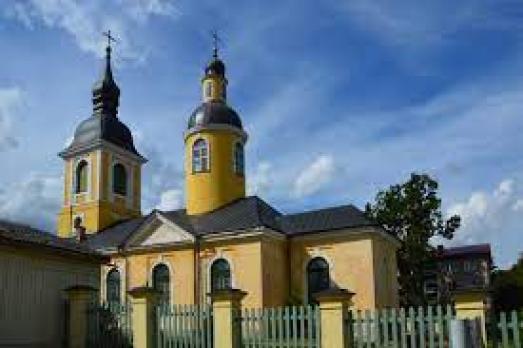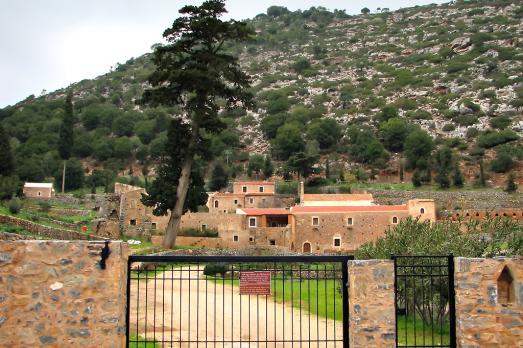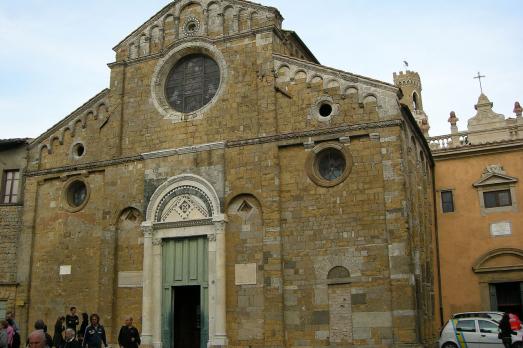
Volterra Cathedral
Volterra, IT
The Cathedral of Volterra is a Romanesque religious building dating back to the 12th century. Rebuilt after the violent earthquake of 1117 and consecrated in 1120, it was enlarged in the second half of the Duocento (13th century), then rebuilt in 1584 by Leornardo Ricciarelli and finally restored after the Second World War. Its bell tower dates back to 1493.
