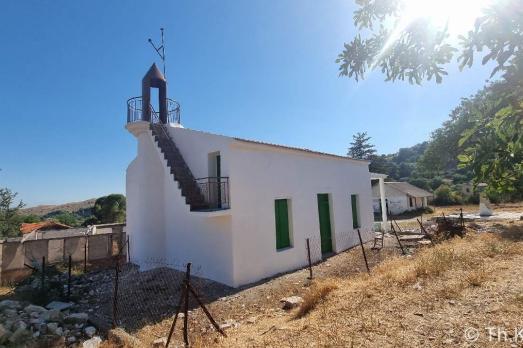Vredeskerk
Oosterhout, NL
The Reformed Church on the Rulstraat was built in 1810-1811. The construction was made possible by financial support from King Louis Napoleon as compensation for the return of the Sint Janskerk to the Roman Catholics. The church was built in the neoclassical style. The carved Renaissance pulpit and the three copper chandeliers (the oldest dates from 1609!) come from the Sint Jan. The church was restored from 1961 to 1963. Since the early 1990s, the church has been called 'Vredeskerk'. This church is listed as a National Monument of the Netherlands.






