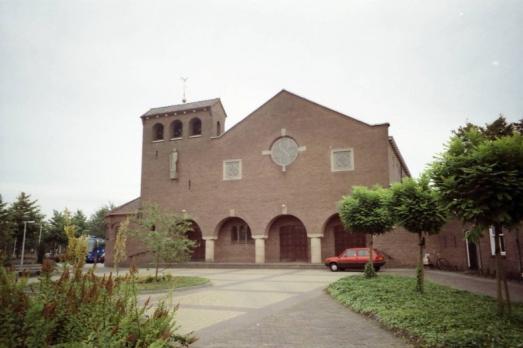Heilige Jozef
Helmond, NL
Large characteristic W. te Riele church with tower. The interior of the Roman Catholic St. Joseph church (1922, Wolter te Riele, extension 1927, renovation 1993) is split. The half on the choir side is still a church. The half on the tower is equipped for childcare.






