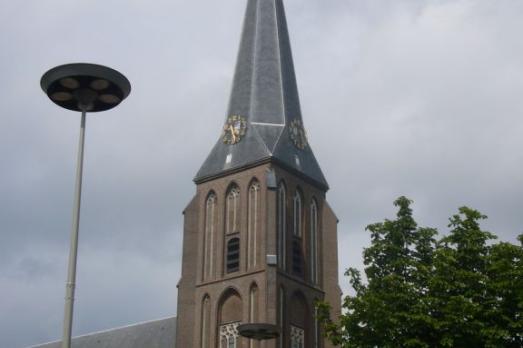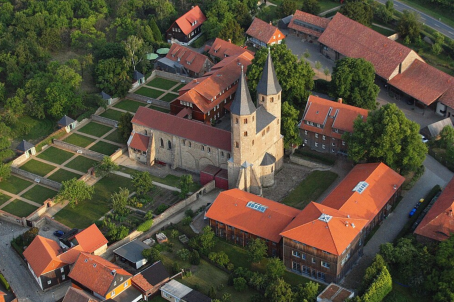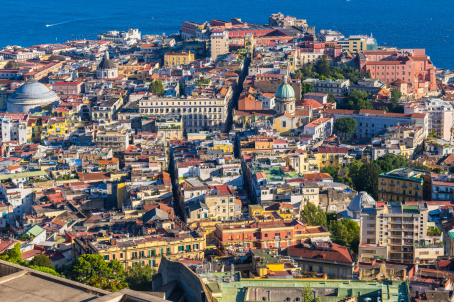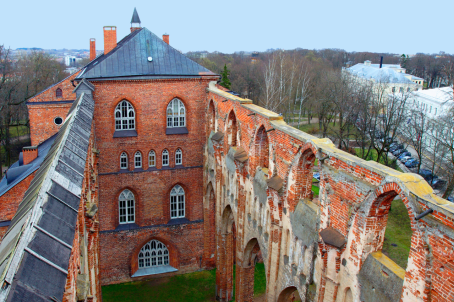Heilige Martinus
Rucphen, NL
Older church and monastery. Built in 1809 under temporary kingship of Louis Napoleon, hence the nickname "Louis' Church". Extension of the choir in 1871. Demolished in 1933 to make way for the construction of the current St. Martin's Church .








