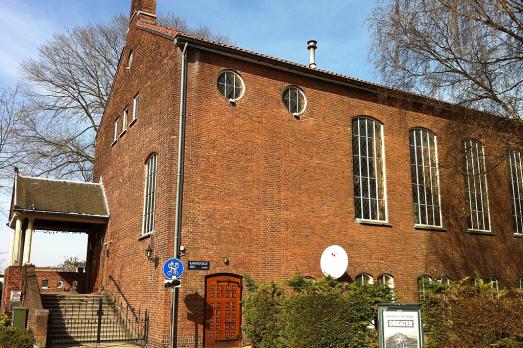Heilige Lucas
s-Hertogenbosch, NL
Important Bossche School church, with an interesting history. It replaced an earlier Bossche School church, which partially collapsed in 1968. New church (1972-1973) designed by Nico van der Laan. This was officially blessed on 14 April 1973 by Bishop Mgr. Bluijssen. Interior with murals by the painter Th. Stravinsky (1907-1989). In this second church a new Pels & Van Leeuwen organ from 1972. The church building is now (2012) part of the parish of St. Mary, to which almost all the parish churches of Den Bosch are affiliated. The Sint Lucas church was built in 1972 to a design by architect Nico van der Laan in the style of the Bossche School. The church from 1972 is a replacement for a church building from 1962 on the same site that partially collapsed in 1968 and was subsequently demolished . The St. Lucas Church is designed as a square church and has a square floor plan and a flat roof. On the southeast side of the building there is a freestanding bell tower. The parsonage (northwest side) and parish hall (southwest side) connected by connecting members belong to the old church from 1958 and were incorporated into the 1972 design. Van der Laan was inspired by Stonehenge for the design of the church. On the outside this can be seen in the rhythmic placement of the high windows in the facade, which blurs the boundary between inside and outside. The Stonehenge system has been implemented on the inside of the building. The interior consists of an undivided hall in which three large freestanding wall sections, set up as double pillars, have been placed that indicate the center of the church. These wall sections were inspired by the so-called trilithons that stand in the center of Stonehenge. The trilithons are decorated with paintings by the French-Russian artist Théodore Stravinsky. (1907-1989). The interior is characterized by a modest design and finish. Both the pews and the altar are executed in the Bossche School style, which creates a unity between the interior and the building.






